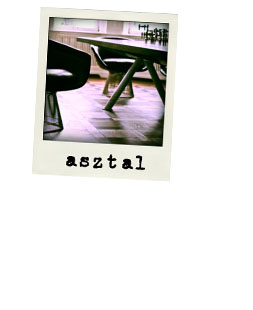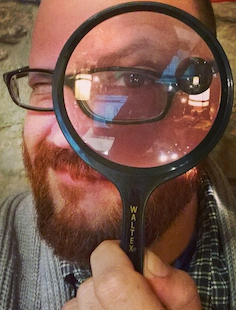EDISON HAT / Edison Six / Шесть Эдисон
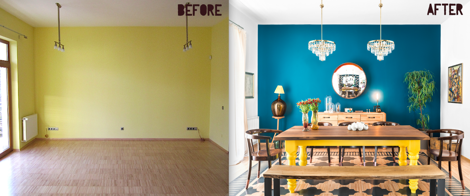
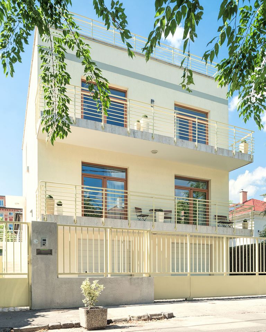
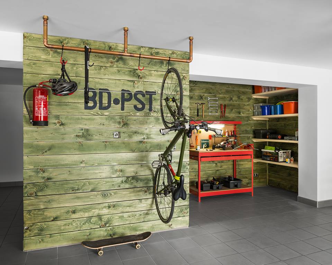
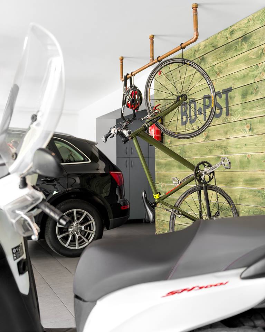
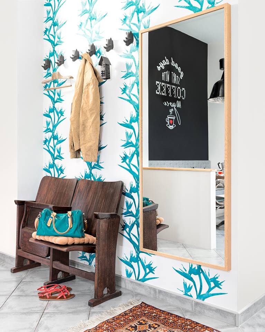
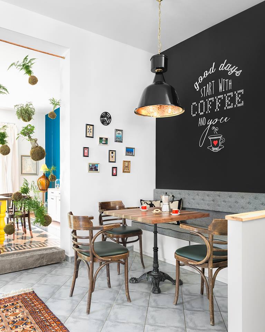
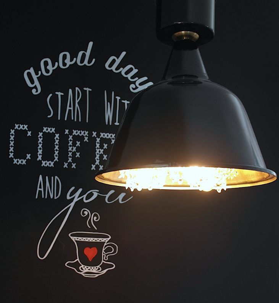
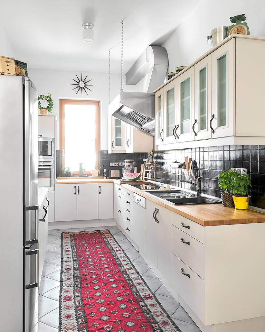
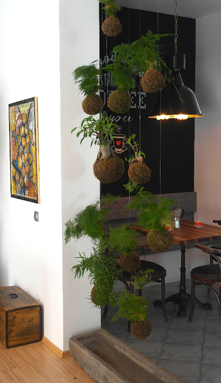
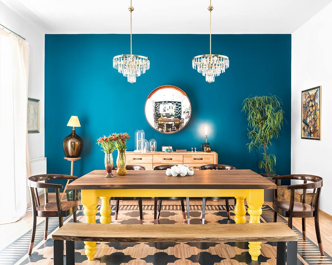
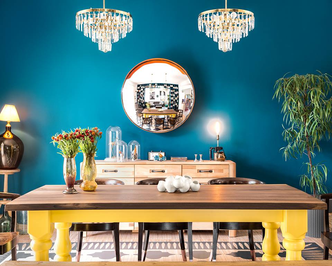
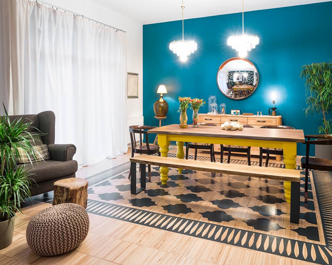
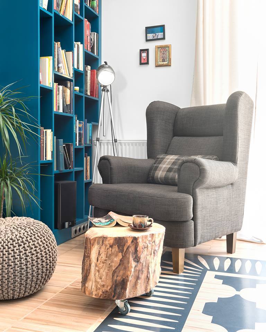
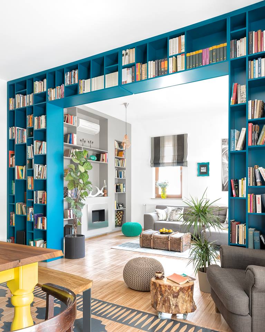
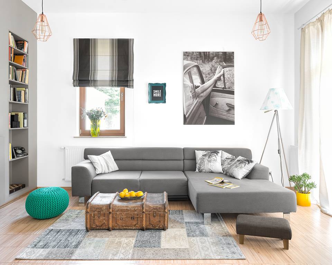
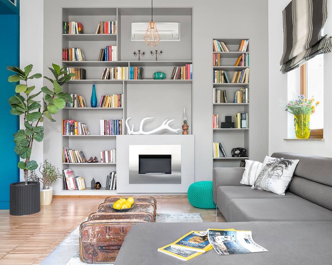
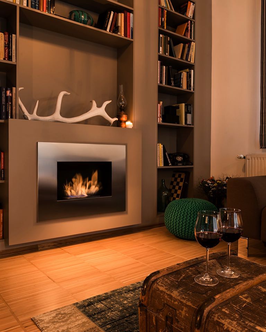
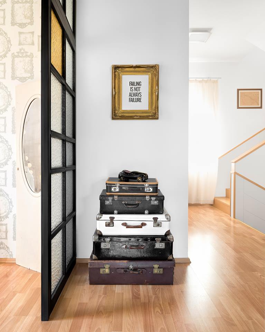
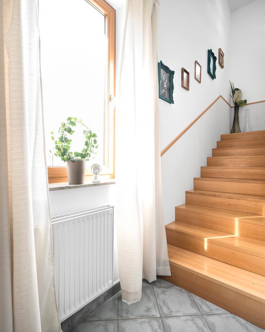
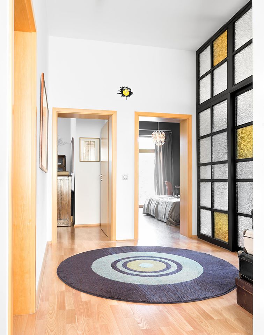
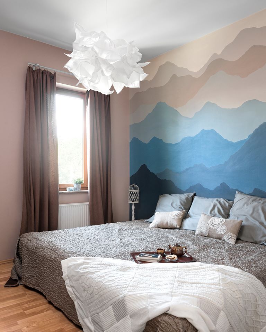
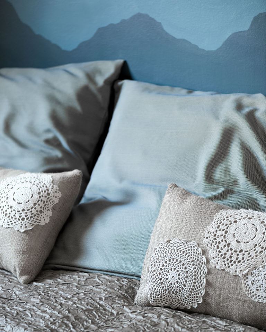
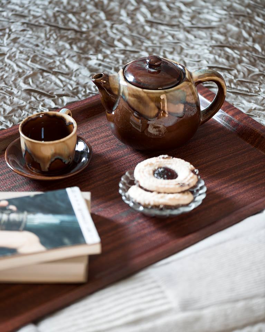
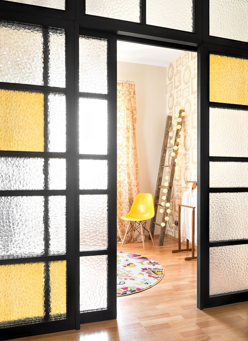
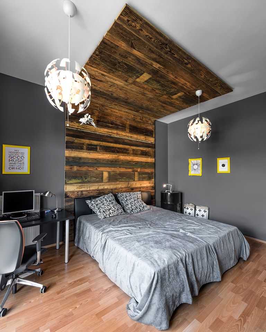
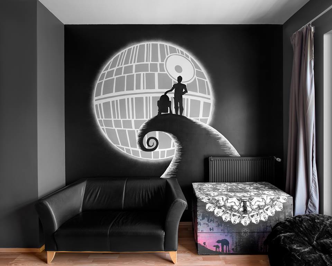
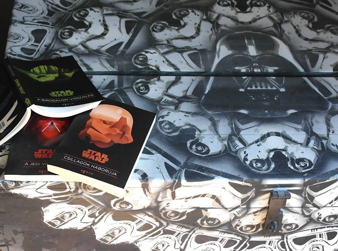
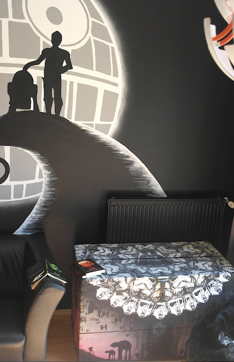
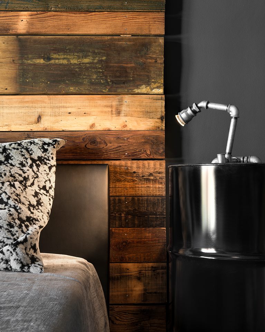
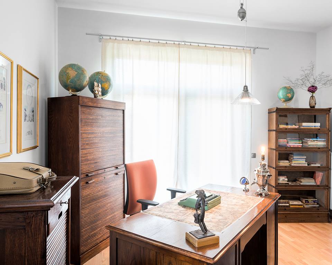
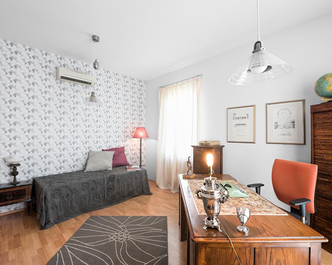
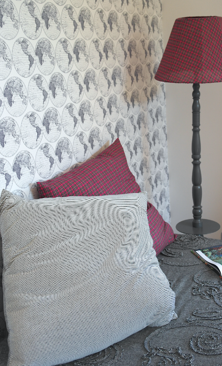
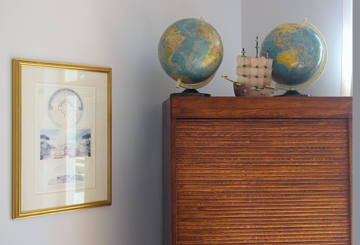
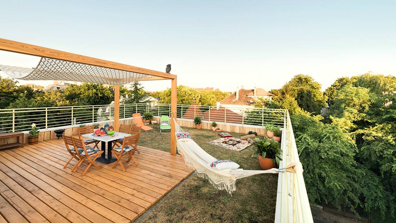
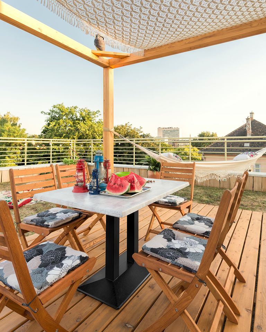
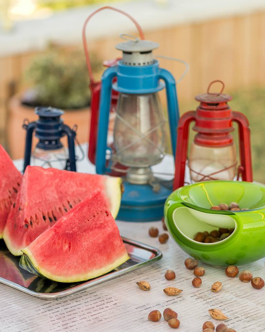
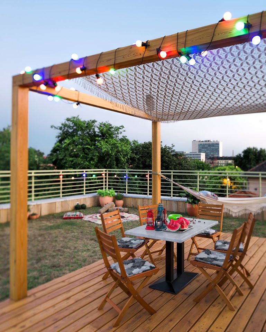
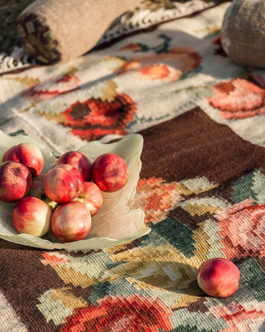
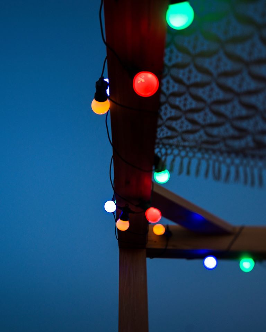
In the beginning, there was the blog. Then the blog became a shop. It would have been great if I had already written the post that is about it :)
Then you would remember, when opening the shop, I was planning some kind “activity” connected with the weekdays of the shop.
Of course, first I thought these would be all kinds of DIY workshops but apparently experience proved that I cannot get away from interior design. :)
Many of you have visited me since the shop opened 2 years ago. I’ve heard it many times where the pieces of furniture, objects, accessories that you bought here would go, but I had been waiting for an opportunity to see this with my own two eyes.
An opportunity came slowly connected to an interior design request where I had a chance to create something nice, friendly or unique from “head to toe” from the garage to the rooftop garden using the objects that had been waiting for their new lives in the shop.
Unfortunately, we could not touch many objects due to the budget limit; that was the biggest difficulty during the implementation; so we could not change the basic furniture (sofa, bed), the covers are the original; we only pimped them by a little painting. We used many similar kinds of optical tunings, but as an end result, fortunately they blend together nicely.
We got the chance in a spacious family house in a small street at the edge of Zugló. We also felt that this is a great opportunity because the house has wonderful advantages, even its location is great and on top of that, it is for sale.
We are in Herminamező, at the edge of the green belt of Budapest, the Dance Academy is nearby and the last station of the Underground is only a 5-minute-walk from here. It is ideal for somebody who loves to live in Budapest and does not think about living in the agglomeration, as much that they do not want to live far from the city (Blaha Lujza Square is only a 10-minute-ride by car o public transport), but still want to live among huge trees in a silent area.
And of course, one can fall in love with it if they would like to have a garden, too; where they can grow many kinds of plants, god forbid, garden vegetables (well, not in industrial quantities), a place to relax and also sunbathe. We could not have found a more unique one, as in addition to these there is a 101 sq. m panoramic rooftop garden.
A few words about the house: there is a garage for two cars, a little workshop and every housewife’s dream: a laundry room on the ground floor, there is also a separate storage shed in the garden and a selective waste storage shed.
The living room can be found on the next floor. We can reach several rooms from the central hall on this floor. The kitchen with a pantry, the breakfast and bistro area, the spacious dining room and the living room are in one space but they are nicely divided and they are separated aesthetically.
A narrow, dark dining room used to open from the hall; it didn’t really tempted people to have a lengthy conversation or a nice snack; and as there was a large open living room divided by a longish half-wall, we moved the dining room into one half of it, making it possible for big companies to gather there comfortably, may it be a family dinner or another family event. The old dining room became a breakfast/ bistro place resembling a café, one can have a morning coffee or a quick breakfast or dinner in a more intimate atmosphere here. We designed a special lighting here: we got an industrial lampshade and a crystal chandelier together. :) This is a unique and special solution, on top of that, it nicely matches the two crystal chandeliers in the big dining room.
We fell in love with it, the siblings are going to be available in the shop!
The two rooms are divided by hanging kokedamas (special moss covered plant balls) smuggling in some nature but separating the small and big dining areas smoothly.
I had fallen in love with the colour of the wall of the dining room earlier; I love that it changes according to the light changes, it is oily, sometimes quite turquoise, fresh, and strong, and there is vitality in it. :)
Actually, the parrot-patterned wallpaper in the hall is making friends with this colour, as well as the huge bookcase system raised between the dining room and the living room, and all the other blue colours appearing in the house.
We made room for a comfortable reading corner in the dining room, if somebody REALLY wants to read after lunch or dinner (reading lying down has always resulted in a kind of “hit in the head” type of sleeping for me). Let me mention that the “carpet” on the floor is painted, and we dared to put there a traffic mirror that reflects the two rooms wonderfully.
I mean, even the living room that is the place for real relaxation; and to heighten the atmosphere we installed a little fire place, which is ideal for some romance in the evening, installed in the pigeon grey shelf system. :)
You can find the bedroom on the second floor (where the dream-like Tuscan view is hand-painted on the wall above the bed), the study room and more thematically a Star Wars fan child’s bedroom, where you can find a mash-up that is also hand-painted: a Tim Burtonish Star Wars wall picture.
Aaaaand, let’s not forget the other speciality of the room, no, not the wooden cover, which is really spectacular, or the Red Dot winning lamps, but this: the repainted travel chest.
On this floor, we created a wardrobe room from the one that had not had any function only connected the three rooms. Its sliding door is made of glass so the hall gets enough light too.
The top floor is the rooftop terrace, which is the area of the house that provides the most possibilities and it’s the most wonderful place in it. We can take advantage of its enjoyments from spring to autumn: imagine yourselves in a hammock, reading a book in the fresh air, having a grill party with friends until dawn…
The view is beautiful, there is not any taller building nearby. Up here the garden is a really intimate and closed place of the house.
You can enhance the fun with a sauna in the corner of the rooftop garden, or installing a real jacuzzi, there is plenty of space for these things too; and then you can enjoy the place even in winter, the snowy view of a winter evening and the pleasures of home wellness. What an enjoyment to jump into the snow directly from the heat! :)
When the photos were taken, I tried to look at the house and the rooms with fresh eyes. I came to the conclusion that we can feel that it is 2015 in Budapest. I feel the harmonic intertwining of the several styles, the eye bumps pleasantly where it should, there is something new, exciting and there is something old and recalling memories, there is modern and rustic, artistic and chic, but all in all it is friendly and cosy.
And what else would we expect from the place where we would like to live?
The house is available and for sale right now.
If you want to get to know more about the house (new information and sometimes new pictures) apart from this post, you can do it on the Facebook page of the house or here.
In every other question, feel free to contact: edisonsixbudapest at gmail . com
So that was the first project of Szimpla Design Shop when we prepared a house for sale… but we are getting ready for the next one.
If you have a flat or house that you want to sell this way, write to us: agyasztaltv at yahoo . com
In order to make the house find its future inhabitants, we are happy if you share this post. Thank you.
Photos about Edison Six:






































Videos:
Шесть Эдисон
В началье был блог. Из блога стался магазин. Было бы очень круто, если я бы написал об этом пост заранее. )
Так вы помнили бы, что во время запуска магазина я надеялся связать повседневную жизнь заведения с какую нибудь «активностью».
Конечно, с начала, я думал, что это будут разного вида семинары DIY, но кажется опыт казался другим, так как я не могу оторваться от интерьера. )
За два года прошедшие от открытия магазина многие (даже некоторые из вас) посетили меня. Много раз я слышал о том, куда будет поставлена мебель, предмет, аксесуар куплений вами, но я так мечтал об возможности увидеть это собственными глазами.
Потихоньку стало это возможным через заявку дизайну интерьера, где с головы по пяты, от гаража по сад на крыше везде была у меня возможность создать чтото красивое, уютное, особое с помощью предметов которые до тех пор ожидали свою новую жизнь в магазине.
Мы получили этот шанс в небольшой улочке на крае района "Zuglo (Зуглоу)", в просторным доме. Задача интриговала нас, так как здание владеет фантастическим потенциалом, даже по самому положению и оно продается! )
Мы находимся на ”Herminamezo (Хермминамэзо)”, то есть на крае зеленой зоны Будапеста, в соседстве Академии Танца, 5 минут пешком от конечной станции метро линии Номер 1. Идеальное место для тех, кому нравится жить в Будапесте - то есть не воображает своей жизни в агломерации - до такой степени, что не хочет быть далеко от центра (общественным транспортом / на машине мы меньше десяти минут от например "Blaha Lujza tér (Блаха Луиза тёрь)", но в то же время с удовольствием проводит время среди великих деревьев на тихом месте.
Тот конечно тоже может влюбиться в этот дом, кто к тому же всему хотел вы иметь сад, где можно ростить всякие декоративные растения, ради богу овощи кухонного огороду (но не в промышленных объемах), где есть место отдохнуть, даже загореть. Более чрезвычайного не найдешь, так как до этого есть еще сад на крыше одного квадратного метра с круговой панорамой )
Пару слов о доме: на первом этаже находится гараж с местом для двух машин, маленькая мастерская и мечта всех домохозяек - отдельная стиральная кухня, с внешним хранилищем в саду и селективными мусорными ящиками.
На следующем этаже гостинная. На этом уровне в центре пространный передний зал через него можем добраться до нескольких помещений. Кухня (включающая к себя отдельную камеру), завтрачная/бистро, просторная столовая и гостинная все в одном воздушном пространстве, но все же красиво разделено, эстетически отдельно размещены.
Ранее с передней мы попали в плотную темную столовую, которая никого не привлекала поболтать, приятно заедать. Поскольку у нас была длинноватый но полустенами все таки разделенная гостинная, так мы переселили в одну половину столовую, где таким образом уже комфортно могла собраться огромная компания, либо для семейного ужина, либо для семейного события. Старую столовую мы превратили в маленькую завтрачную/бистро напоминающую кафе, где можно одному или вдвоем, более интимных условиях выпить утренее кофе или быстрый завтрак-ужин. Сюда мы спроектировали специальное освещение: мы сдружили промышленный абажур и хрустальную люстру ). Уникальный и особое решение, кроме того красиво соединяется к двум хрустальным люстрам находящихся в большой столовой.
Мы влюбились в нее, будут братья и сестры в магазине!
Мы повесили кокеды (специальные шары декоративного растения покрытые мхом) между помещения с целью разделения пространства, провозя немножко натуры мы легко отделили большую столовую от маленькой.
В цвет стены столовой я уже влюбился ранее, обожаю, что в зависимости от условий освещения маслянистый, полностью бирюзовый, свежий, замечательный, живой )
В действительности с этим цветом дружит обои с попугайним шаблоном, огромная система книжных полок поставленная между столовую и гостинную, как и другие синее цвета появившиеся там и сям.
В столовой размещен удобный читальный уголок, если после обеда или ужина ктото СЕРЬЕЗНО захочет читать (у меня читать лежа всегда кончится сном где книга мне по рту "шлепет"). Хочу заметить еще, что "ковер" на полу нарисован, и мы не стеснялись вставить большое транспортное зеркало, отлично содержащее в своем отражений эти два помещения.
То есть и гостинную, которая является местом настоящего отдыха. Для повышения настроения мы добавили серый как голубь систем полок с маленьким камином для вечерной романтики )
На третьем этаже спальня (где мы на стену за кроватью нарисован рукой сказочный тосканский пейзаж), рабочий кабинет, и детская комната тематический для фаната звездных войн (на одну из стен тоже от руки мешуп: картина звездных войн в стиле Тима Бертона). Ииии давайте не забывать вторую уникальную вещь! Нет, не о деревянной обшивке, которая на самом деле замечательная, даже не о лампе с призом Ред Дот, а об этим: перекрашенный сундук.
На этом уровне, мы от функционально не использоваемого помещения соеденяющего три комнаты - переднего зала - отняли часть и сделали из него гардероб. Он с стеклянном раздвижным дверем, так проход достаточно светлый.
Самый верх - терасса на крыше, это на самом деле самая замечательная часть дома дающая наибольше возможностей. От весны до осени можем эксплуатировать ее наслаждения: представьте себя туда отдыхая в двухместном гамаке, читая хорошую книгу на свежом воздухе, провести гриль с друзьями до рассвета...
Панорама прекрасная, на самом деле нет высшего дома в округе. Здесь, в высоте действительно интимный закрытый огород.
Ощущение можно превысить сауной в одном угле или даже поставив джакуззи - достаточно много места для них - и тогда и зимой можем наслаждаться сценой, панораму вечера зимой и радости домашнего велнесс. Какой кайф, с жары сразу бросаться в снег )
В процессе изготовления самой большой трудностью явилось то, что много вещей мы не могли трогать из за ограничения бюджета. Так основная мебель (диван, кровать) осталась та же самая и покрытия тоже оригинальные, только в некоторых местах мы сделали их тюнинг например рисунком. Мы использовали множество тому подобного тюнинга, но к счастью на конечном результате это не заметно.
Когда фотки были готовыми, я пытался посмотреть свежими глазами на дом, на комнаты. Итог: чувствуется, что мы в 2015 г. в Будапесте. Я чувствовал гармоническое сплетение разных стилов. Глаза именно там натыкается приятно, где надо. Есть и новые, захватывающие и старые, напоминающие памяти. Есть современное и деревенское, художественное и шикарное, но все в целом дружелюбное и домашное.
Что же ожидать от дома, в котором вы мы хотели жить?
Дом на данный момент доступный, продается.
Если вы бы хотели кроме этого поста - через временно обновленные картины и новые информаци - еще немножко познакомиться с домом, можете сделать это через егo сайт фасебоок или здесь.
На все другие вопросы ответят:
edisonsixbudapest собачка gmail. com
Фотографии дома:






































Видео дома:
Nem csatlakoztál még az ÁAT-hez a Facebookon?
Az meg hogy lehet? :)
Gyere! Várunk! Itt ni: klikk ide.
Ha pedig valami szép/érdekes/kedves tárgyat szeretnél az otthonodba, nézz körül a blog boltjában, a Szimpla Design Shopban.

